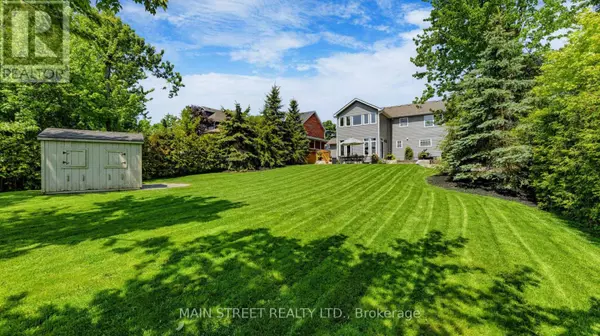132 KING STREET W Uxbridge, ON L9P1B1
5 Beds
4 Baths
UPDATED:
Key Details
Property Type Single Family Home
Sub Type Freehold
Listing Status Active
Purchase Type For Sale
Subdivision Uxbridge
MLS® Listing ID N11941030
Bedrooms 5
Half Baths 1
Originating Board Toronto Regional Real Estate Board
Property Description
Location
Province ON
Rooms
Extra Room 1 Second level 8.08 m X 4.57 m Primary Bedroom
Extra Room 2 Second level 5.69 m X 4.06 m Bedroom 2
Extra Room 3 Second level 4.06 m X 3.58 m Bedroom 4
Extra Room 4 Second level 3.58 m X 3.28 m Kitchen
Extra Room 5 Second level 6.4 m X 5.72 m Family room
Extra Room 6 Basement 4.29 m X 4.17 m Bedroom 5
Interior
Heating Forced air
Cooling Central air conditioning
Flooring Hardwood, Laminate, Carpeted
Fireplaces Number 2
Exterior
Parking Features Yes
View Y/N No
Total Parking Spaces 7
Private Pool No
Building
Lot Description Landscaped
Story 2
Sewer Sanitary sewer
Others
Ownership Freehold





