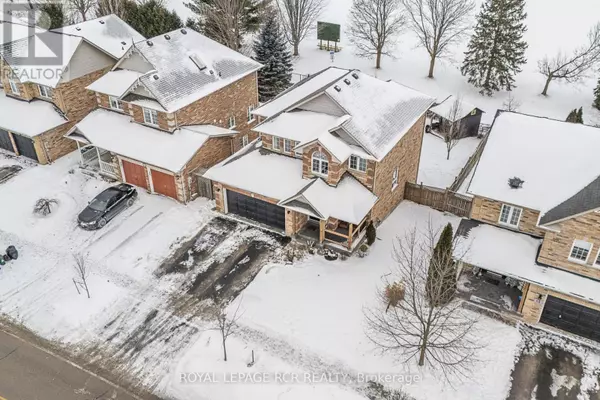14 NELKYDD LANE Uxbridge, ON L9P1Y1
3 Beds
3 Baths
OPEN HOUSE
Sat Feb 01, 2:00pm - 4:00pm
Sun Feb 02, 2:00pm - 4:00pm
UPDATED:
Key Details
Property Type Single Family Home
Sub Type Freehold
Listing Status Active
Purchase Type For Sale
Subdivision Uxbridge
MLS® Listing ID N11945713
Bedrooms 3
Half Baths 1
Originating Board Toronto Regional Real Estate Board
Property Description
Location
Province ON
Rooms
Extra Room 1 Second level 5.82 m X 3.96 m Primary Bedroom
Extra Room 2 Second level 5.17 m X 3.65 m Bedroom 2
Extra Room 3 Second level 3.81 m X 3.28 m Bedroom 3
Extra Room 4 Basement 7.22 m X 6.23 m Family room
Extra Room 5 Main level 5.28 m X 3.67 m Dining room
Extra Room 6 Main level 4.24 m X 3.63 m Living room
Interior
Heating Forced air
Cooling Central air conditioning
Flooring Hardwood, Tile, Carpeted, Laminate
Fireplaces Number 2
Exterior
Parking Features Yes
View Y/N No
Total Parking Spaces 4
Private Pool No
Building
Lot Description Lawn sprinkler, Landscaped
Story 2
Sewer Sanitary sewer
Others
Ownership Freehold





